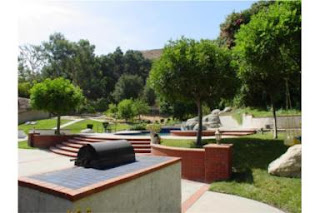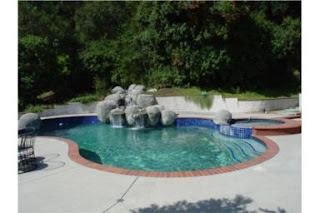







| Bed: | 4 |
| Bath(F,T,H,Q): | 2,1,0,0 |
| Sqft: | 3,731/A |
| $/Sqft: | $240 |
YrBuilt: 1985
Description: 4B/3B, W/large living space, living area 3,731 sq.ft. large lot size 23,000 sq.ft. W/4-car attached garage. Built in 1985, situated in a peaceful Cal-De-Sac street. Dramatic double door entry w/marble flooring, grand curved staircase. A step down living room with 20 feet floor to ceiling, custom window draperies. formal dining room w/double doors opening overlooking the relaxing backyard w/plantation shutters in family room. Delightful breakfast nook, grand gourmet kitchen with central island, lots of cabinet space. The main floor family room off the kitchen has marble flooring and fireplace, with double door to huge private backyard. Upstairs perfect room w/built-in wet bar and room for a pool table and moor. Take the "bridge" to the master retreat w/large sitting area, w/fireplace, walk-ins and "his & her" vanities. Huge park-like backyard and lushly landscaped, pool & spa, w/basketball court and lots of fruit trees.. Pride of ownership, no need to preview, "Best buy in its class"!
No comments:
Post a Comment