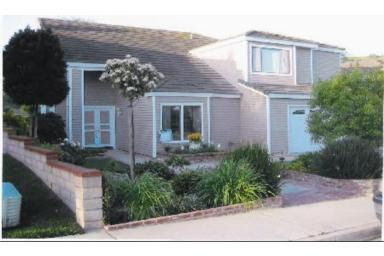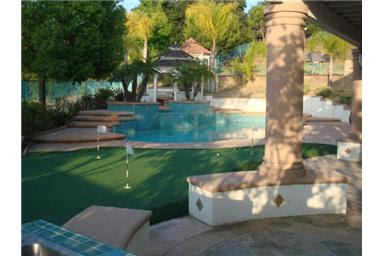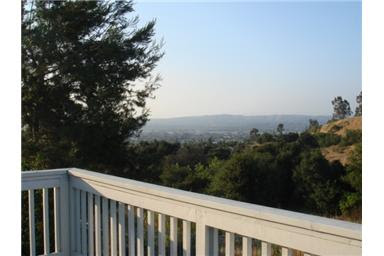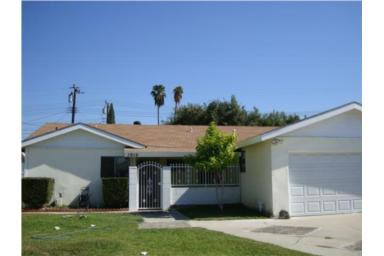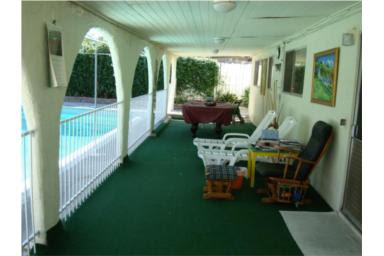
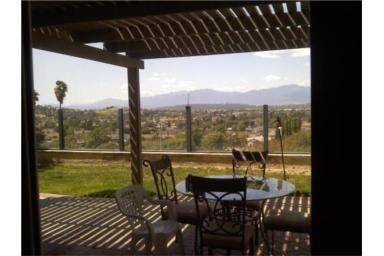




View: City Lights
Bed: 4
Bath(F,T,H,Q): 3,0,0,0
Sqft: 2,229/A
$/Sqft: $323
Lot SF: 25,075
YrBuilt: 1989
HOA: $72
Description: Attractive 4 bedroom/3 bath home. Flowing floor plan as you enter into foyer with the formal living room to the left. Living room features high ceilings. Large master bedroom and spacious master bathroom. Downstairs bedroom and downstairs bathroom. Family room with beautiful fireplace. The kitchen features new built in cabinetry, new custom stainless steel stove hood. The beautiful colored stamped concrete driveway leads you to your new custom wrought iron front entry door. You will enjoy the breathtaking view from your backyard.
Features
Heat: Force air
Eat Area: In Kitchen
Fire Place: Family Room
Lot/Com Sidewalks
Parking: Direct Garage Access
Structure: Cathedral Ceilings
Laundry: Individual Room
Interior: Ceiling Fan
Rooms: Walk-In Pantry
Appliances: Dishwasher, Microwave
Floor: Ceramic Tile
